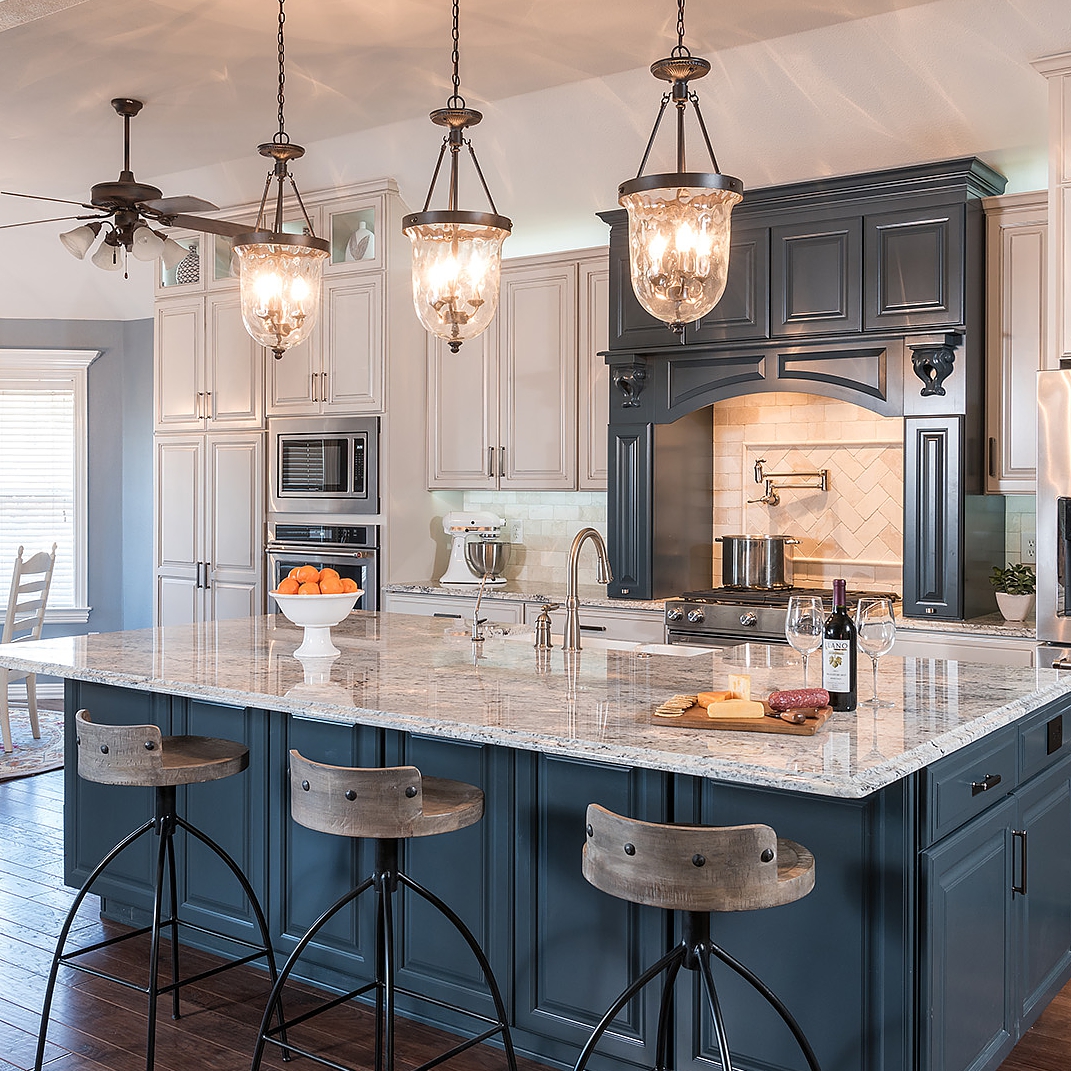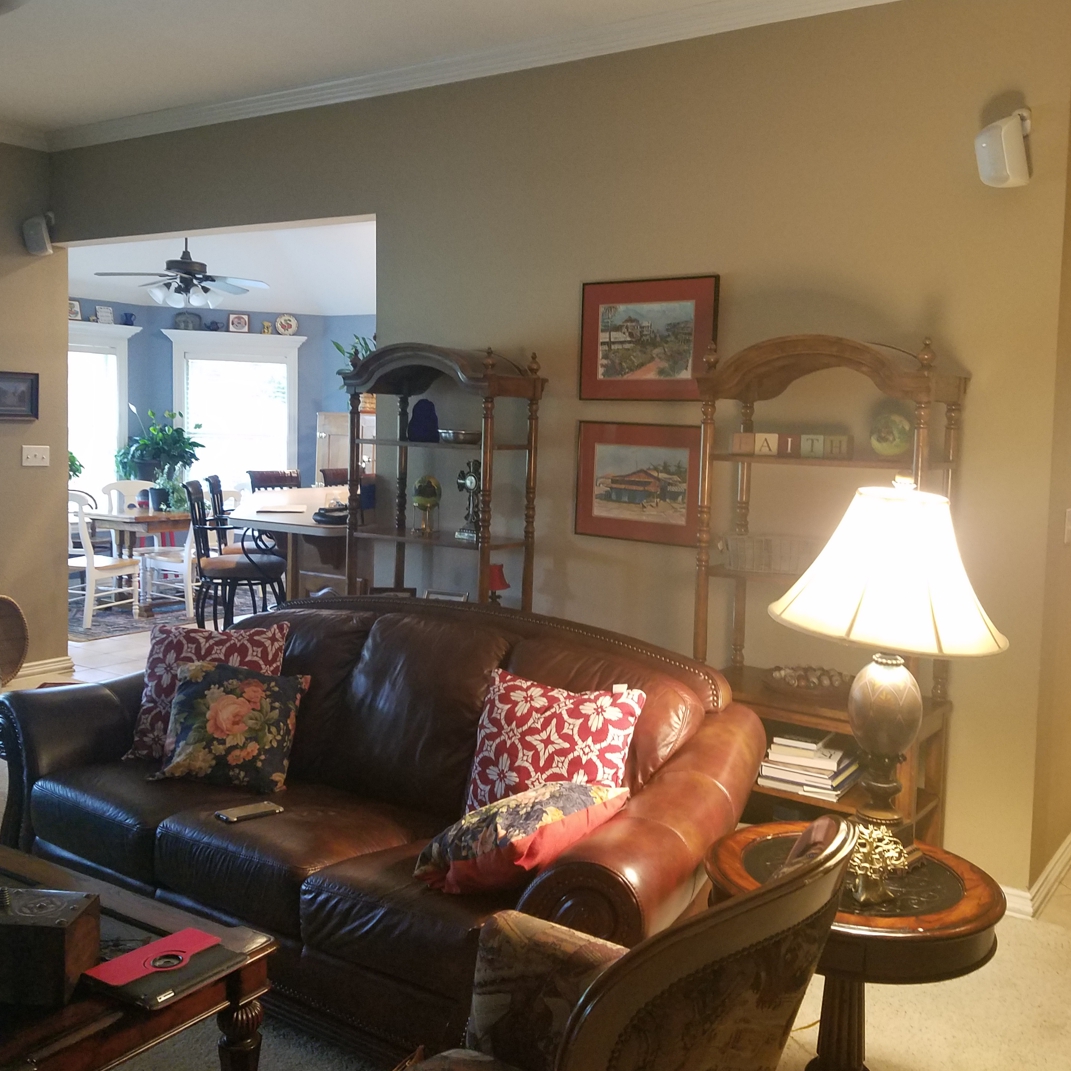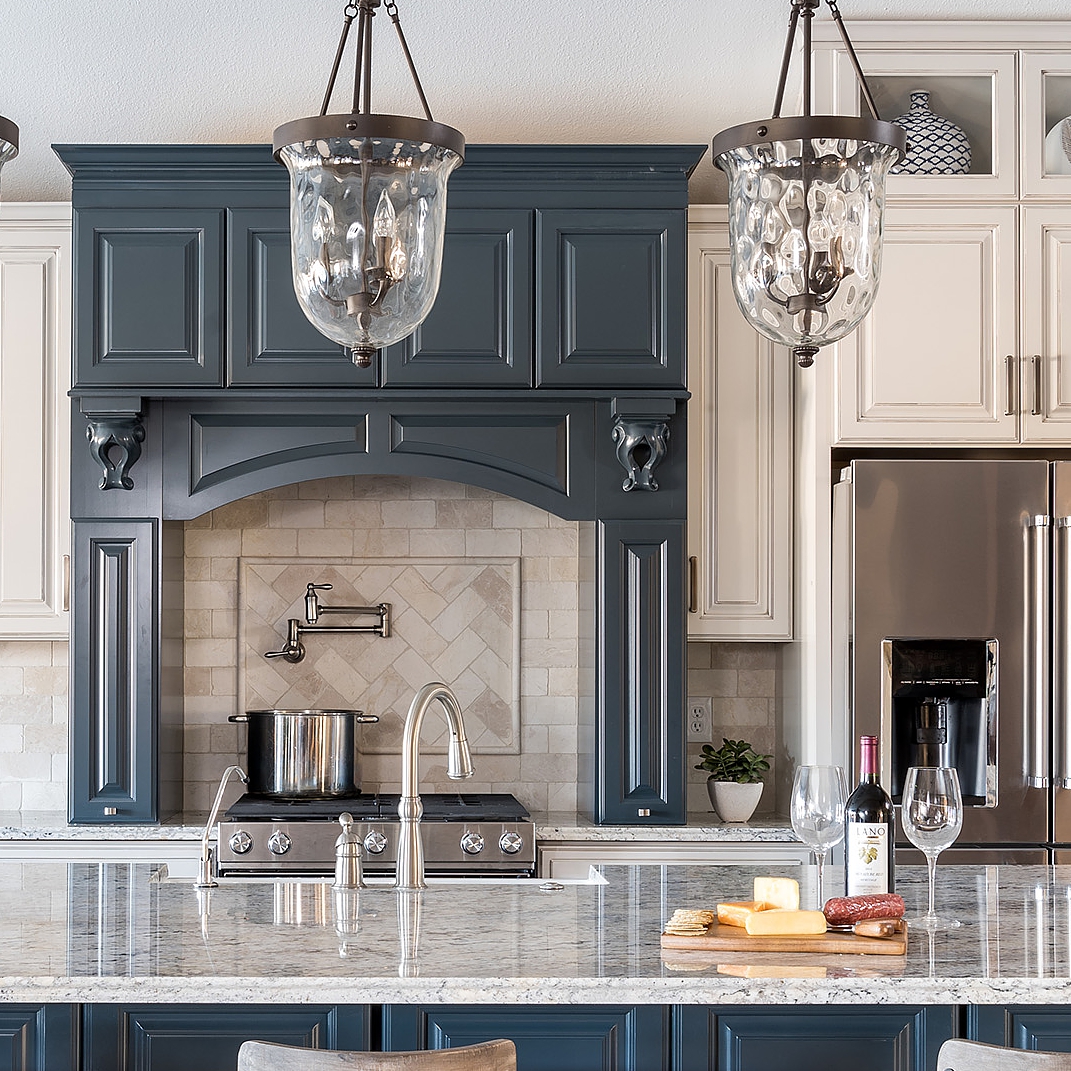Open Concept Kitchen
This entertainer’s kitchen provides an inviting place for guests and family to cook, dine and gather. It features a spacious 9-ft island in Maritime Blue. The tumbled Travertine backsplash, white cabinets and sculpted glass pendants create a soft background for the gorgeous vent hood.

In order to open up the kitchen to the living room a load-bearing wall with four appliances, plus the cabinetry were removed. Two columns, stained to match the new wood floors, anchor the kitchen and maintain the structural integrity. The design plan highlighted her favorite color with a traditional vent hood and 9-ft x 5-ft island in Maritime Blue.
The microwave was relocated from over the range to an oven/microwave combination. This allowed for a pot filler and beautiful tumbled travertine backsplash. The new cabinetry is Dover White with a Graystone glaze, which adds depth and character to the cabinets.
A favorite item in this kitchen is the granite. The white background is mottled with grey, black and flecks of garnet and the large flow of complex veins give this kitchen movement.
The gorgeous kitchen was completed with sculpted glass pendants, an iron chandelier and kitchen table. Now there is enough space for guests to gather and the homeowner is proud to entertain guests.


